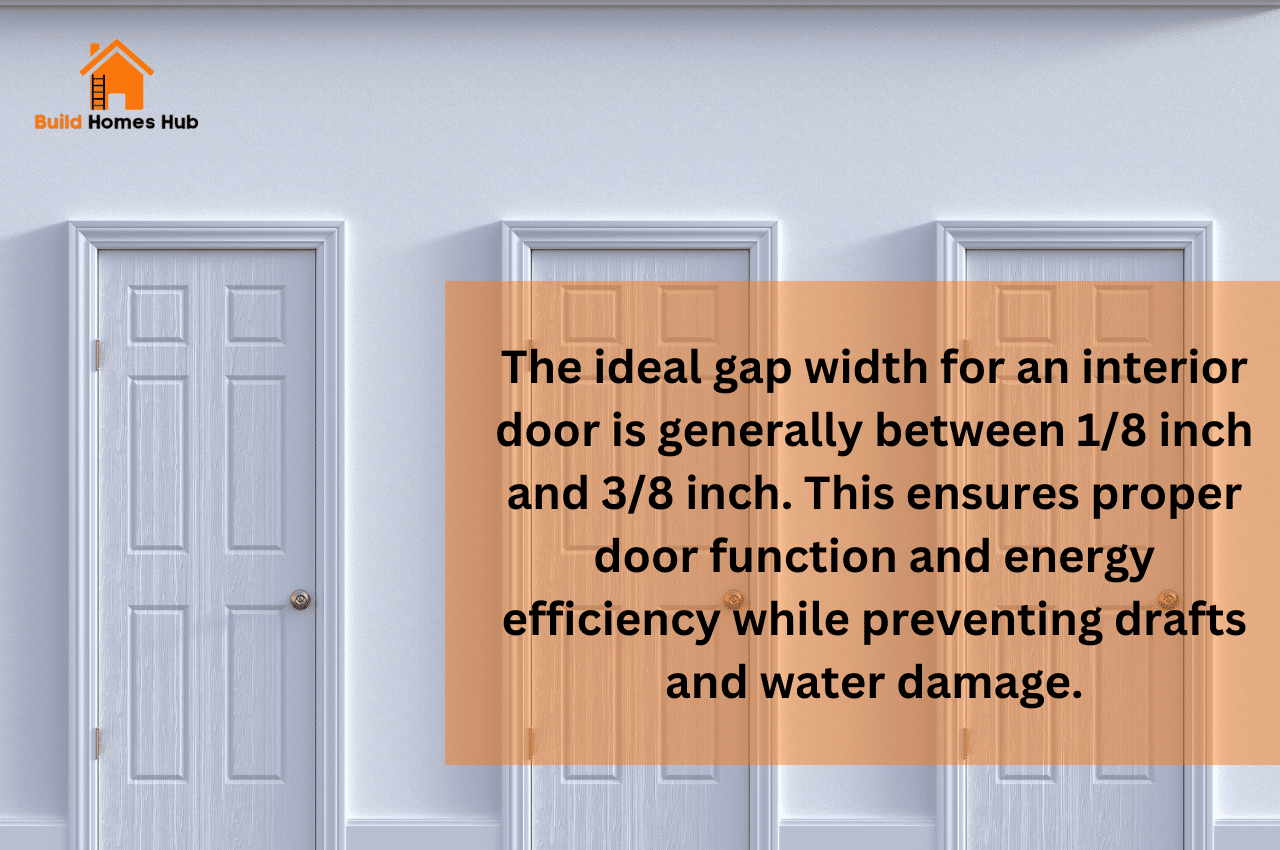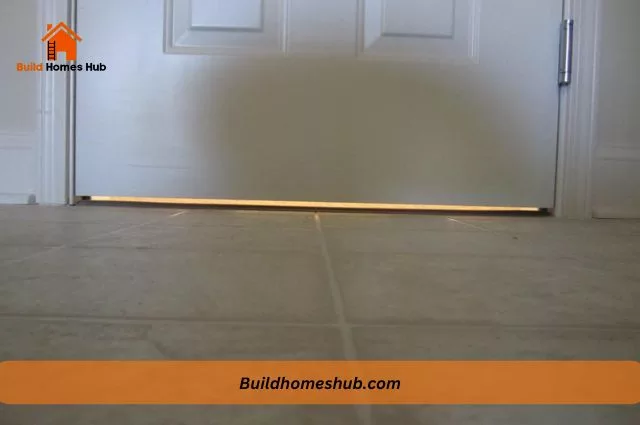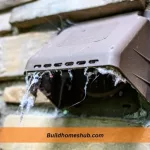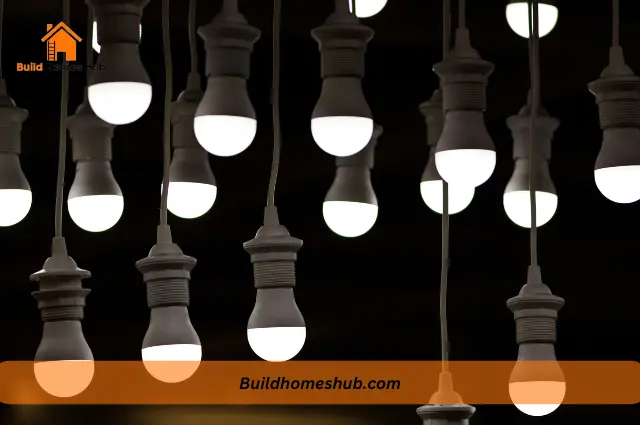When it comes to ensuring the energy efficiency of a building, one of the key areas to focus on is the gap under doors. This small space can account for significant air leakage, leading to higher energy bills and a less comfortable living or working environment. In this article, we’ll take a closer look at gap size under doors, including how to measure it and what steps you can take to reduce it.
What is Gap Size Under Doors?
Gap size under doors refers to the distance between the bottom of a door and the threshold or floor. This space can vary depending on the door type, flooring condition, and threshold, but even a small gap can greatly impact energy efficiency.
Doors have a gap at the bottom to accommodate the slight unevenness of the floor and allow for the natural expansion and contraction of the door due to changes in temperature and humidity. Also, it allows for the easy movement of air and light between rooms and provides a space for the door to swing open and closed without rubbing against the floor.
Why Doors Have a Gap at the Bottom
The purpose of having a gap at the bottom of a door is multi-faceted and serves several important functions in building construction. These include:
1. Allows for passage of air and light
One of the primary reasons for having a gap is to allow for the passage of air and light. A door that is sealed tightly at the bottom may trap stale air and create a stuffy, uncomfortable environment.
The gap at the bottom of the door allows fresh air to circulate, improving indoor air quality and increasing comfort. Additionally, the gap allows natural light to enter the room, reducing the need for artificial lighting and saving energy.
2. To accommodate for the natural movement and settling
Another important purpose of door gapping is to accommodate the natural movement and settling of the building. Buildings are not static structures; they expand, contract, and shift over time due to temperature, humidity, and natural settling changes. A door sealed tightly at the bottom may bind or warp, making it difficult to open and close.
The gap at the bottom of the door allows for some movement, reducing the stress on the door and the frame, and prolonging the door’s life.
3. Prevents water from being trapped in the room
The gap also serves as a way to prevent water from flowing under the door during heavy rain or flooding. If a door is sealed tightly at the bottom, water can seep under the door, causing damage to the flooring, walls, and other parts of the building. The gap at the bottom of the door allows water to drain away, reducing the risk of water damage.
4. Provides space for the door to swing open and close without rubbing against the floor
A gap at the bottom of the door allows the door to open and close smoothly without binding or scraping against the floor. This makes it easier to open and close the door and prolongs the door’s life.
The gap at the bottom of the door serves multiple important functions in building construction, including improving indoor air quality, accommodating the building’s natural movement, preventing water from flowing under the door, and providing a space for the door to swing open and close without rubbing against the floor.
What is the Proper Gap Under an Interior Door?
The ideal gap width for an interior door is generally between 1/8 inch and 3/8 inch. This ensures proper door function and energy efficiency while preventing drafts and water damage. The gap is small enough to keep out drafts and dust but big enough to allow for the natural movement and settling of the building and to accommodate for the door to swing open and closed without rubbing against the floor.
It’s important to note that the ideal gap width for an interior door may vary depending on the building and the local climate. For example, a slightly larger gap may be necessary for areas with heavy rain or snow to prevent water from flowing under the door. Similarly, a smaller gap may be more appropriate in buildings with very tight thermal envelopes and high energy efficiency.
It’s also important to check the door gap periodically and make adjustments as needed, as the building may settle over time, and the gap may change.

How to Measure Gap Size Under Doors
Measuring and adjusting door gapping is important in ensuring proper function and energy efficiency in a building. Here is a step-by-step guide on how to measure and adjust door gapping, including common tools and techniques used by professionals:
1. Measure the Gap
The first step in measuring the gap is determining the width of the space between the bottom of the door and the threshold or floor. This can be done by using a simple measuring tape or a ruler. It’s important to measure the gap at multiple points along the length of the door to ensure consistency.
2. Determine the Proper Gap Width
The ideal gap width for a door will vary depending on the building and the local climate. Generally, a gap of 1/8-inch to 3/8-inch is considered appropriate. However, a slightly larger gap may be necessary in areas with heavy rain or snow to prevent water from flowing under the door.
3. Adjust the Gap
Once you have determined the current and desired gap width, you can adjust the gap as needed. The most common method to adjust the gap is to use a door shim, a thin piece of wood or plastic inserted between the door and the floor to change the gap width.
4. Adjusting the Hinges
Adjusting the hinges is another technique to adjust the gap. By loosening or tightening the screws on the hinges, you can make small adjustments to the gap width. This method is commonly used when the gap is uneven or if the door is rubbing against the frame.
5. Weatherstripping
Another solution is to use weatherstripping, a material applied to the bottom of the door to create a seal between the door and the floor. This can be done by attaching a door sweep to the bottom of the door or by installing a door bottom seal.
6. Re-measure
After making the adjustments, it’s important to re-measure the gap to ensure it is at the desired width.
Adjusting the door gap is a process that takes time. It’s an ongoing process. As the building settles over time, the door gap may change, so it’s important to check the gap periodically and make adjustments as needed.
It’s also advisable to consult with a professional if you are not comfortable with measuring and adjusting the gap yourself. They would have the proper tools and knowledge to adjust the gap and ensure that the door is properly sealed and functioning.
How to Reduce Gap Size Under Doors
Reducing gap size under doors is crucial for ensuring energy efficiency in a building. Here are a few detailed steps on how to effectively reduce gap size under doors:
1. Install Door Sweeps
Door sweeps are a simple and effective way to seal the gap under a door. They are typically made of rubber or vinyl and attach to the bottom of a door. Door sweeps can be easily installed by measuring the width of the gap and cutting the door sweep to size. They can then be screwed or nailed into place.
2. Adjust the Door
Sometimes, the gap under a door is caused by an improperly aligned door. In this case, adjusting the door can help to reduce the gap. This may involve adjusting the hinges or the strike plate on the doorframe. It’s important to ensure that the door is level and properly aligned before making any adjustments.
3. Add Weather Stripping
Weatherstripping is a simple and effective way to seal gaps around doors and windows. Different types of weather stripping are available, such as adhesive-backed foam tape, V-strip, and door sweeps with a vinyl flap. The type of weather stripping you choose will depend on the size and type of gap you’re trying to seal.
4. Install a Door Threshold
A door threshold is a metal or wood strip installed at the bottom of a door to help seal the gap. Thresholds can be adjusted to fit the gap’s size and can be screwed or nailed into place. Some door thresholds also have a built-in weatherstrip to provide an extra seal.
5. Insulate the Door
Insulating a door can also help to reduce gap size under doors. This can be done by installing an insulated door cover, which is a type of insulation that attaches to the door. Insulated door covers can be cut to fit the size of the door and are typically made of foam or fiberglass.
Conclusion
Gap size under doors can have a significant impact on energy efficiency. By understanding how to measure gap size and taking steps to reduce it, you can help to improve the comfort and energy efficiency of your home or office. Some of the most effective methods include installing door sweeps, adjusting the door, adding weather stripping, and installing a door threshold.
I hope to help you make the right choices with my content. I am passionate about building new homes and renovations. Follow me, on my socials, I drop nice stuff that may be helpful.











